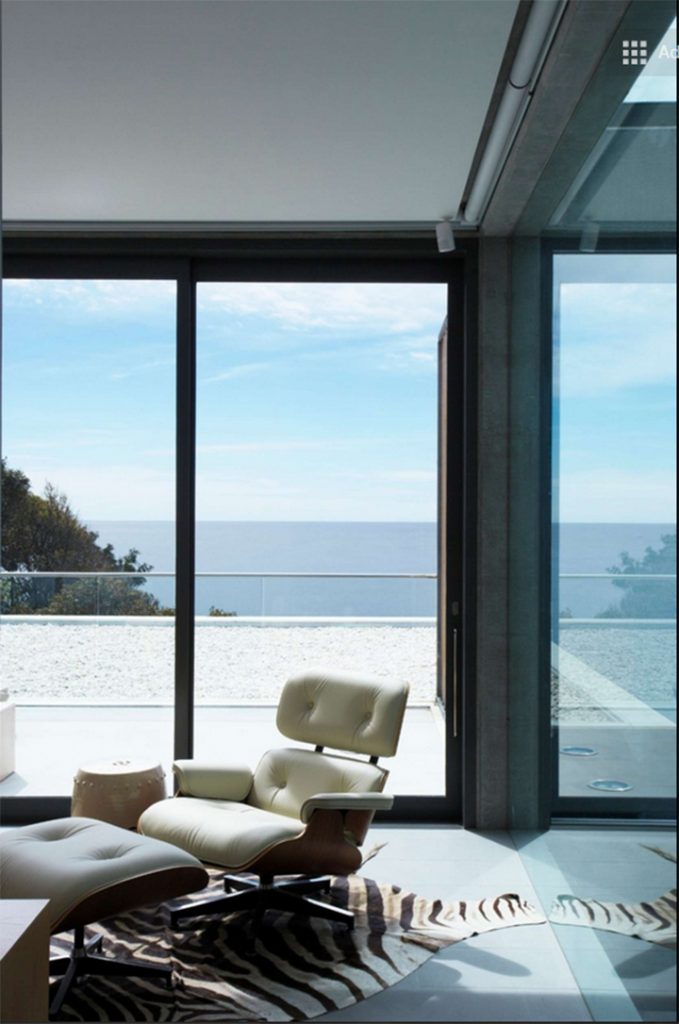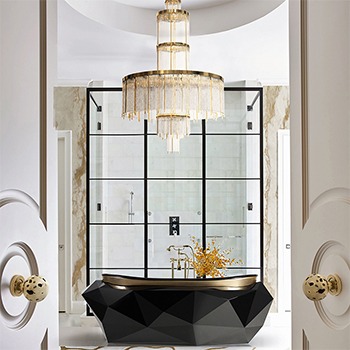Burley Katon Halliday is an architectural and interior design practice with over 30 years in business, and retains a reputation for design excellence.
During these years the practice has deliberately maintained a diverse client base in many fields including private homes and apartments, residential developments, retail, corporate, museum and hospitality projects.
Burley Katon Halliday has offices in Sydney and New York, with a professional team comprising Director Iain Halliday, and ten Architects / Interior Designers. The Director is directly involved in all projects undertaken.
The BKH approach has always been very client specific; each project receives an individual response to particular image, location and functional brief. The result of this policy has been consistent quality, easy client access to principals and a high profile that has been extensively published.
One of our favourite projects are the Whale Beach House.
Offering state of the art design features, the residence includes a gourmet kitchen on each floor, the main finished in Calacatta gold marble with integrated Gaggenau gas appliances, induction as well as in-bench steamer, two electric ovens, combi-steamer oven, plate warmer, walk in pantry and exquisite custom joinery.
To create a contemporary beach house that would take advantage of the prime beach position while still offering privacy from neighbours. The owners also wanted a home that was robust enough to be rented out when they weren’t using it.

This dramatic coastal house is at the southern end of Whale Beach on a sloping site that faces east. Alex has left slices of beach view on each side of the house, drawing the eye down to the water so that all you see of the house from the street is a black box with blinkers either side for the entry and stairs. On entering the three-level building, a large window frames the beach below and is flanked by a three-storey raw-concrete wall that shields the home from the neighbours.
The entry level houses the dining, kitchen and lounge areas. The main bedroom is above, and an entertaining area and more bedrooms are on the ground floor, which leads out to a swimming pool. Alex has carefully tempered the bright Australian sun, allowing it to penetrate the building at key points: through a cut-out in the main bedroom’s balcony and through light wells created on either side of the building. Light also pours in from the north through an open void and from the west through a double-layered white glass roof.
The building is clad in black-stained recycled timber.




































