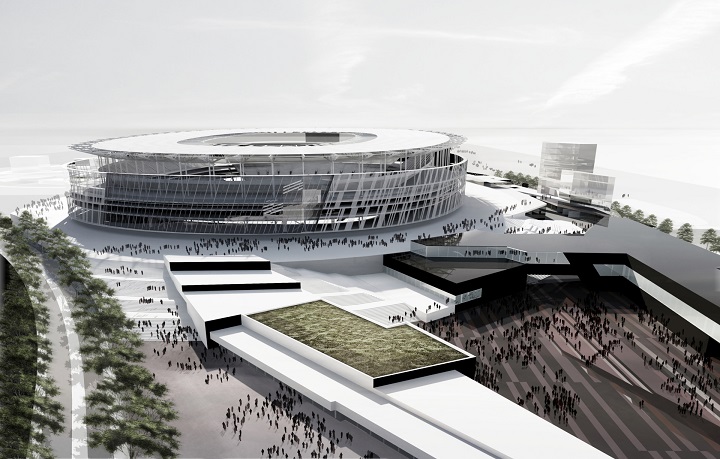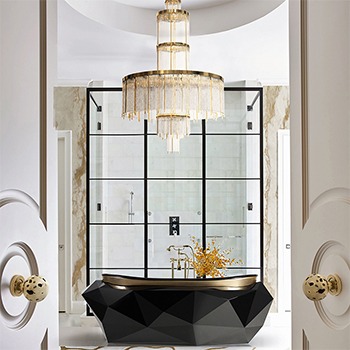Hi everyone! So, today we will talk about the Australian architectural firm Woods Bagot.
Woods Bagot is a global design and consulting firm, with a team of over 850 people working across studios in Australia, Asia, the Middle East, Europe and North America.
Specialising in five key sectors – Aviation and Transport; Education, Science and Health; Lifestyle; Sport; and Workplace – Woods Bagot’s diverse portfolio spans more than 140 years, a legacy of design excellence.
Building Design’s 2014 World Architecture 100 list ranked Woods Bagot as the seventh largest architecture firm in the world.
Woods Bagot is working with the South Australian Government to establish the South Australian Health and Medical Research Institute (SAHMRI).
The sculptural qualities of SAHMRI’s form aim to inspire and promote the building’s function. The transparent facade showcases two internal atriums, while the building’s form is inspired by the skin of a pine cone. The form’s articulated skin adapts and responds to its environment, becoming a living organism that responds to the position of the sun.
China Southern Airport City involved designers from all around the global in order to produce a perfectly balanced and truly revolutionary masterplan. This airport city includes not only the headquarters for airline China Southern but also all the infrastructure needed in order to foster and grow their ever expanding business.

The masterplan uses the natural bend in the Lui Xe River in order to help determine a defined centre point for the project, a grand ‘ring’ as seen from above. The China Southern Headquarters is the central heart of the ring, which radiates the spirit of life towards the west and east sites.
AS Roma’s new stadium, Stadio della Roma, located at Tor di Valle, is set to become Italy’s premier state-of-the-art football stadium. Construction is scheduled to begin in the third quarter of 2014, with opening planned for the 2016-17 Serie A season.

Intended to evoke one of Rome’s most beloved and iconic landmarks, the Colosseum, the design incorporates an ultra-modern, steel and glass stadium, wrapped in a stone ‘scrim’. This scrim, a floating stone screen that envelops the stadium, is a dynamic contemporary interpretation of the stone arches of the famous arena. A translucent glass and Teflon coated fabric canopy protects the entire seating bowl from the elements. Situated north of the stadium will be a high-tech training and wellness facility dedicated to AS Roma’s first team training.
Rising from the sand dunes, the Qatar Science and Technology Park (QSTP) brings together the best in design and business practises. The architectural aesthetic respects the Qatari culture and is designed for the desert climate.

The winged structure provides shelter from the hot desert sun, linking the buildings and encouraging people to move freely between the activity hubs in the tenant building, atrium spaces and the Incubator Centre’s retail outlets and service facilities. The masterplan encompasses 123ha of land which is integrated with the facilities of the Qatar Foundation, its new teaching hospital and its new convention centre.
La NFL Stadium and Master Plan for Los Angeles, this innovative 75,000-seat stadium will be the first LEED-certified building in the NFL and will capture the luxury and drama of the world’s entertainment capital.
The striking design draws on the historic models of Dodger Stadium and the venerable Hollywood Bowl, nestling the large seating bowl into the specific site topography. The asymmetrical configuration allowing all of the suites and VIP areas to be built on one side and integrated into the adjacent retail promenade. While primarily for the NFL, this 365 day-a-year entertainment destination can also accommodate soccer, college and high school football and large concerts.
You can find more projects on Wood´s Bagot website http://www.woodsbagot.com/




































